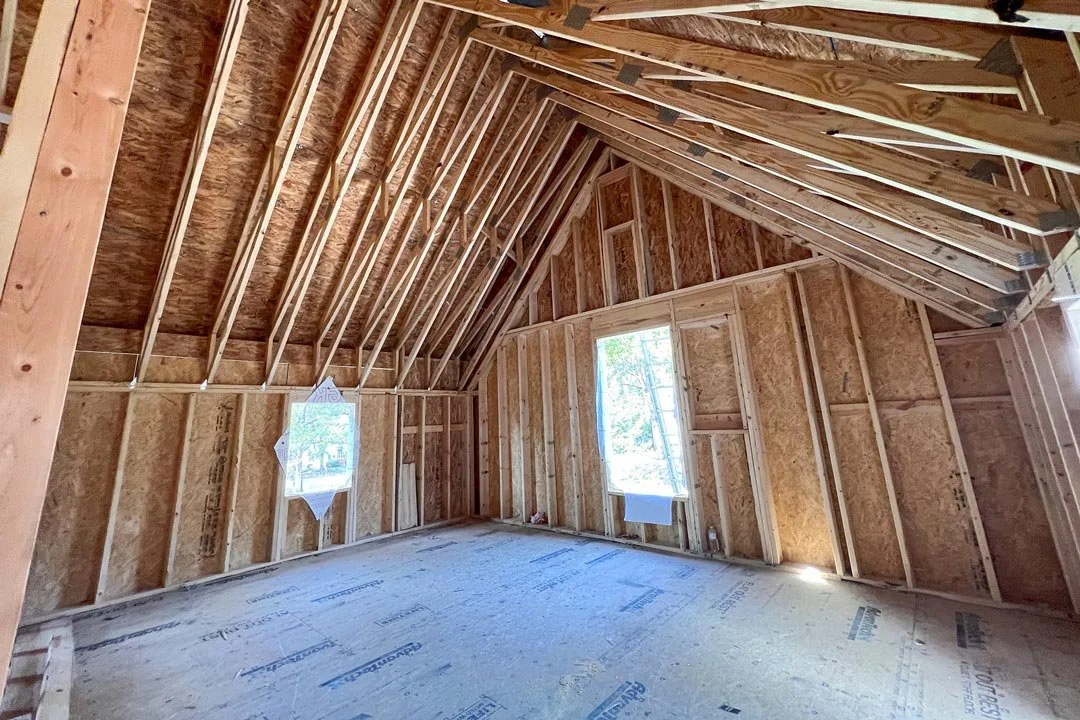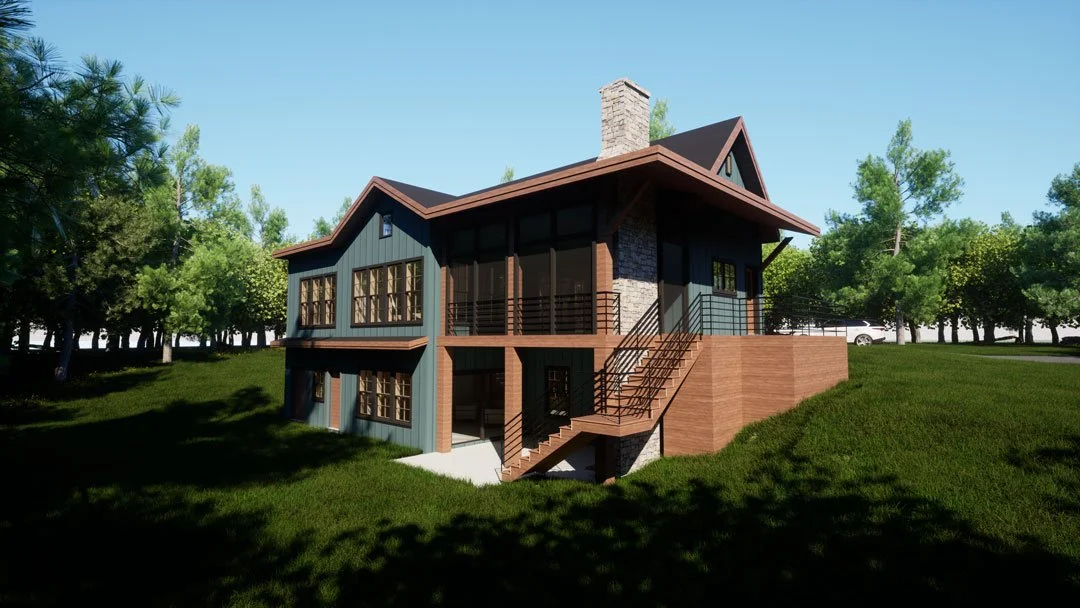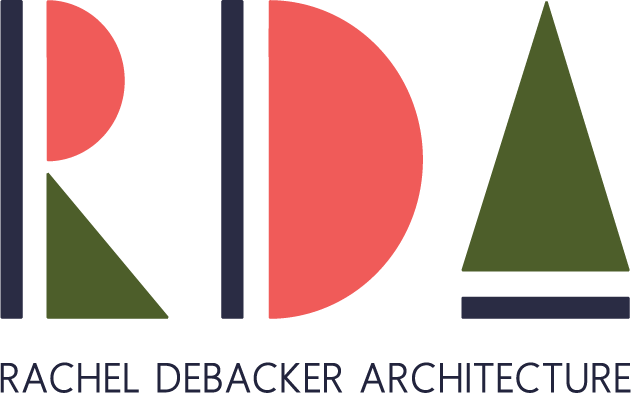
Our Architectural Process for Homes, Additions & Renovations
Starting an architectural project can feel overwhelming, but Rachel’s process is designed to make it clear, collaborative, and approachable from the very first step. From an introductory call to detailed design development and construction coordination, each phase builds on the last—guiding you from initial ideas to a thoughtful, well-executed finished project.
-
Every project begins with a conversation. We'll meet to discuss your ideas, goals, budget, and timeline. After our meeting, you’ll receive a custom proposal that outlines the scope of work, estimated timeline, and fees. Once approved, we’ll sign a contract and move into the exciting first phase.
-
This is where ideas take shape. I’ll visit your site, review any constraints, and begin developing conceptual drawings that reflect your needs and preferences. These early sketches help us visualize the potential—and give contractors a ballpark figure for construction costs.
-
With your feedback, we’ll refine the design to include more specific details—think materials, fixtures, plumbing, and electrical plans. Together, we’ll make key decisions so your space works beautifully and efficiently. You’ll review and approve the design before we move forward.
-
This phase delivers the final, detailed drawings used for permitting and construction. These documents minimize surprises, reduce extra costs, and serve as the official agreement with your builder. I work hard to ensure that every detail is thoughtfully considered, so the construction process goes as smoothly as possible.
Every project includes the core architectural services needed to bring your design to life. Additional options, such as master planning, site planning, floor plan consultations, interior design, or construction administration, can be incorporated into your proposal from the start or added as your project evolves.

